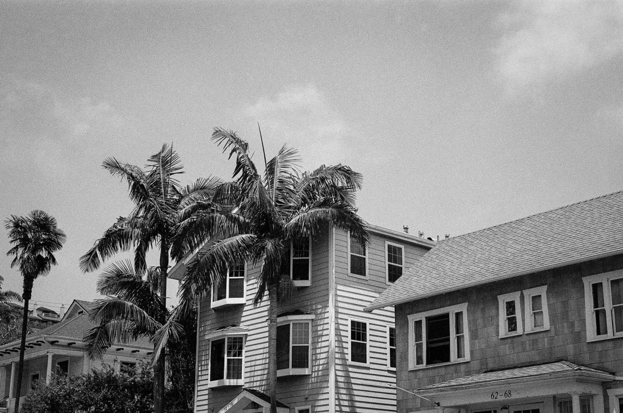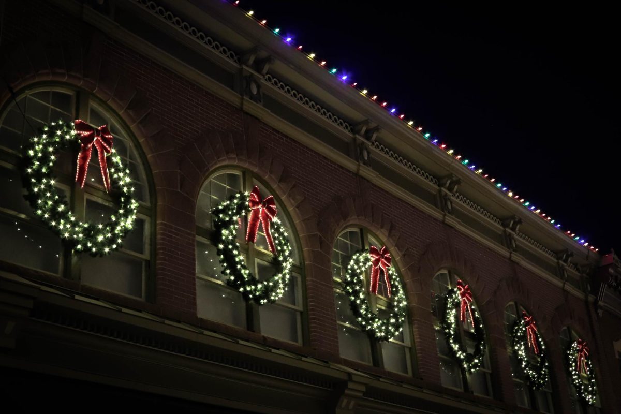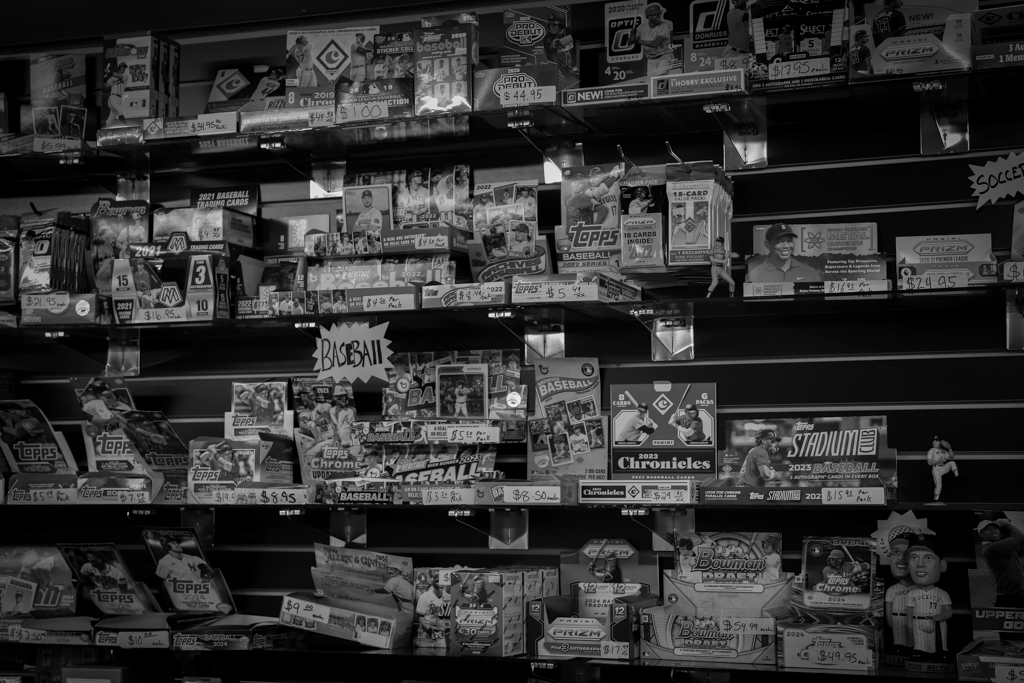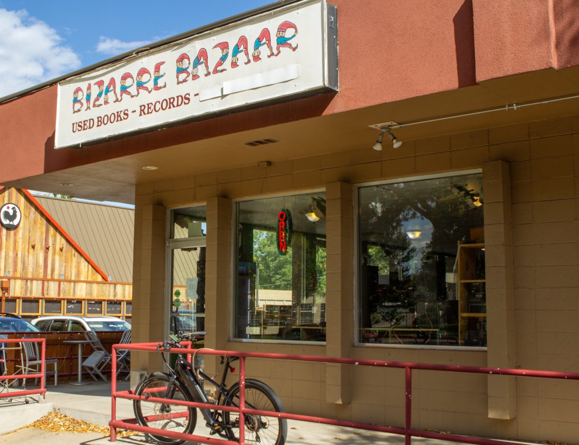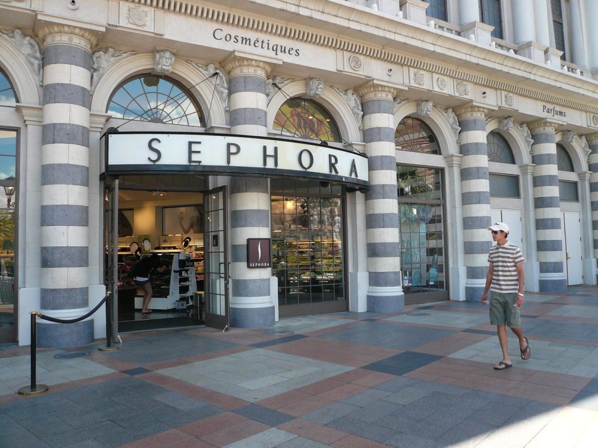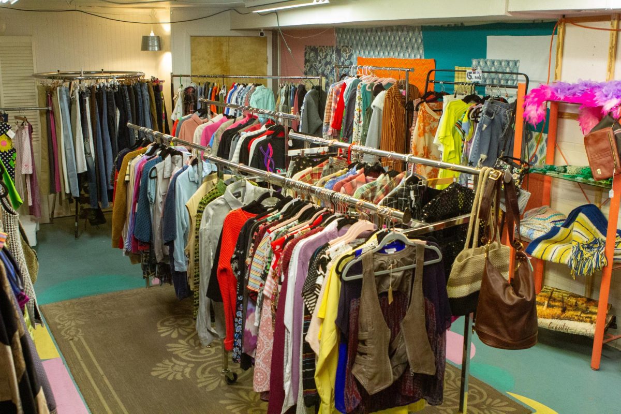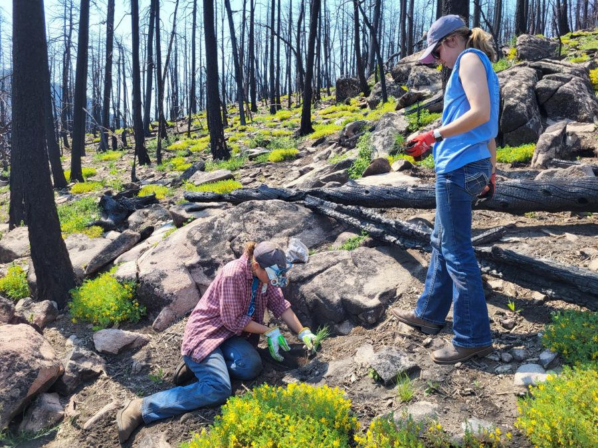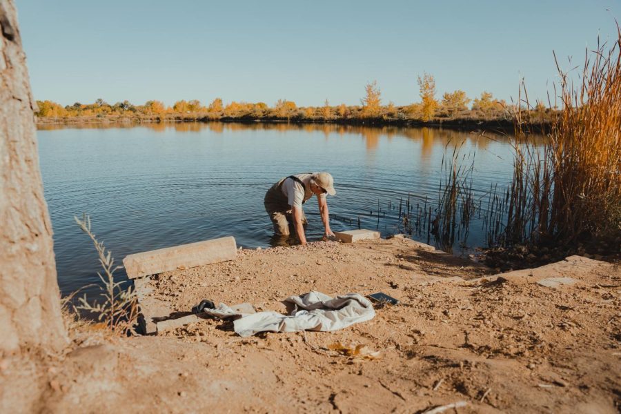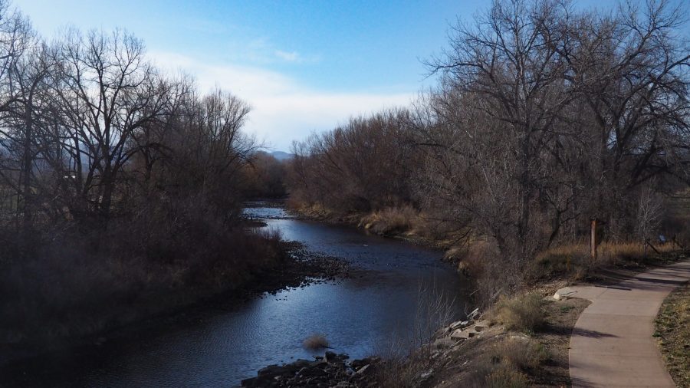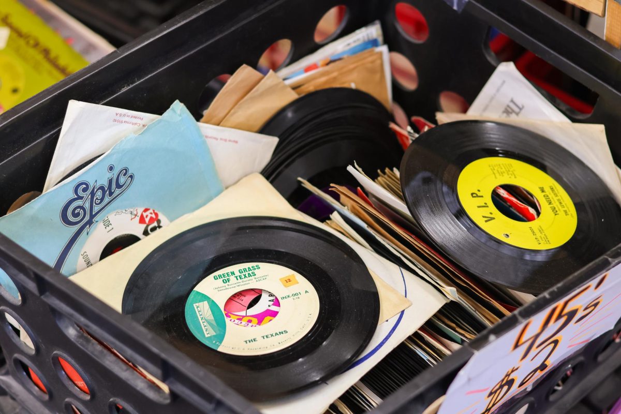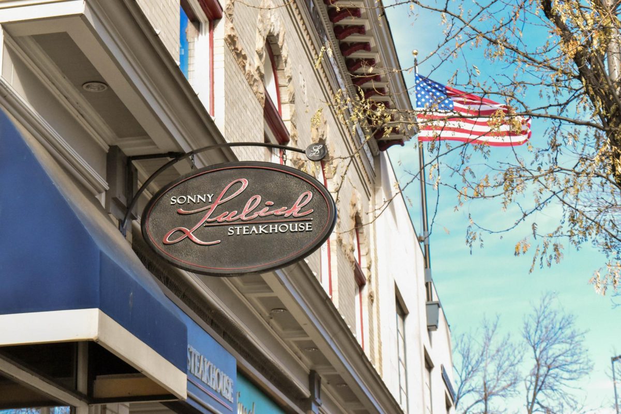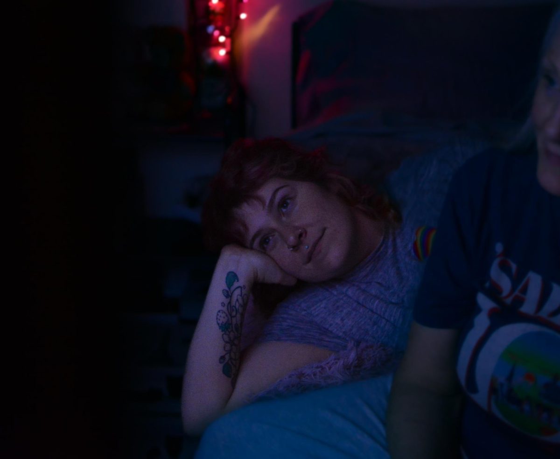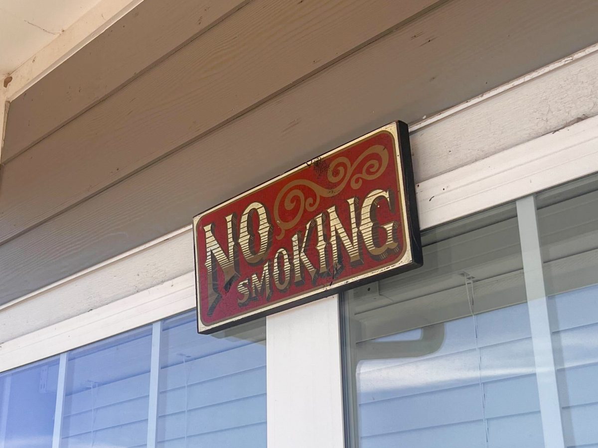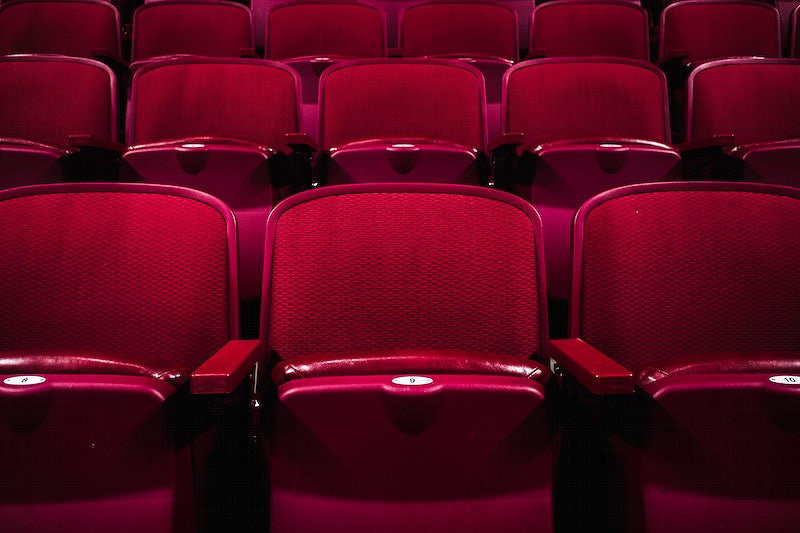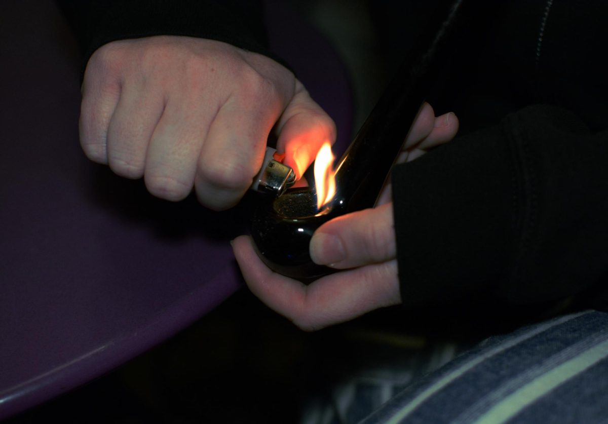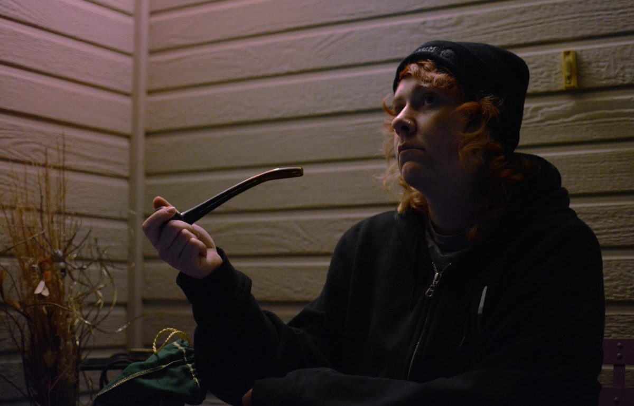Ad
From High School to the University Center for the Arts: The Evolution of a Building
Comparative images of the UCA Building. (Top Image by Greg James, Bottom Courtesy of Fort Collins Museum of Discovery)
September 21, 2022
The University Center for the Arts is the result of 40 years of efforts to create a vibrant space that encompasses all performing arts at Colorado State University. However, the building wasn’t always dedicated to this purpose.
Etched in stone at the top of grand, Greek-inspired columns reads “Fort Collins High School.” At the base of the steps at the entrance to the building, there is a circular copper-oxidized plaque placed by the class of 1985. The phrase “Home of the Champions” accompanies their mascot of a lambkin (a baby lamb) and the image of a bell tower.
The building that now houses the University Center for the Arts, 1400 Remington St, was built in 1924 as the only high school in Fort Collins, according to Fort Collins History Connection.
The building served as Fort Collins High School from its inception in 1924 until 1995, when the school outgrew the space. When it was the only high school in town, students had a lengthy walk from the heart of Fort Collins. Because of the distance, the trolley was routed there and served as the school’s first “school bus.”
The building is steeped in tradition, with a stately white bell tower sitting on top. According to Peter Muller, a former Fort Collins High School student and current director of events for the UCA, finding a way up to the bell tower was a rite of passage.
Muller and his friends attempted to reach the bell tower with a huge ladder they hauled across town, planning to lean it up against the three-story building and climb up. Their plan was foiled when they pulled up and the school was entirely lit up with an event taking place. Although Muller’s attempt was unsuccessful, many students did triumphantly make it into the bell tower. The mysterious space is rumored to be covered in graffiti with names and graduation years, according to Muller.
The building remained a high school until 1995, when the Lambkins moved into their new building at the corner of Horsetooth and Timberline.
However, the idea for a university arts center was first put into CSU plans in 1965 without certainty of a location, according to a Rocky Mountain Collegian article from June 19, 1978. Community members in the 1970s were unsure the idea would come to fruition.
Another Collegian article from March 6, 1969, talks about the distant idea of a university arts center. Dr. Perry Ragouzis, chairman of the Fine Arts Complex Committee at the time, stressed the importance of planning an all-encompassing arts facility to ensure it would become a reality. Ragouzis planned for instructional facilities to be integrated with performing facilities involving visual arts, music, theater, and possibly dance.
While Ragouzis pushed for this idea, by 1978 the city was concerned the proposed center would cause unnecessary competition with the future Lincoln Center, a performing arts center in Fort Collins. Robert Burnham, the director of CSU’s facility planning at the time, told The Collegian “it makes no sense for us to duplicate facilities,” and added that a concert hall would be the “last priority, if at all.”
Fort Collins High School was growing out of its current space by the ‘90s, and there was a new building planned for opening in 1995, according to a 1992 Collegian article.

When the building was vacated in 1995, the space was used as an elementary school. John Lindsey, a voice professor in the music department, attended school in the building from 1995-1998.
“I attended what is now Traut Core Knowledge, and when they first formed it was sort of like an early charter school here in town and they didn’t have a building to house them,” Lindsey says. “So somehow the board of my elementary school put together a deal with the old high school and we had classes there.”
The old Fort Collins High School was now housing smaller students adjusting to the size of their new school.
“It was very functional because it had just recently been vacated, but it was funny as a fourth grader to be walking up and down these hallways with huge lockers,” Lindsey says.
The building has a lasting impact on people like John Lindsey, who now works in the same space he attended for elementary school and college. His first musical performances as a kid and his senior recital in college were on the stage that is now the Organ Recital Hall.
CSU purchased the building in 1997 according to an article in Comment from August 2000. The planning stages for the UCA were in full swing throughout the late ‘90s and early 2000s. According to a Collegian article from January 2000, a school of arts was contingent on development of the old Fort Collins High School. In August of 2000, the Colorado Commission on Higher Education officially approved the high school to be transformed into a new arts center, according to The Collegian.
In Fall 2001, CSU officially selected SlaterPaull Architects to lead the redesign of the old Fort Collins High School, according to CSU’s alumni magazine. In September of 2002, CSU’s governing board voted unanimously to endorse the architectural plans for remodeling the high school into the new University Center for the Arts, according to the Comment.
It was the beginning of a drawn-out and often dormant construction project, according to David Thermos, the project architect. There were numerous funding issues and internal conflicts that stalled the project.
Thermos worked for SlaterPaull from the late ‘90s until 2003, when the firm was tasked with designing a space that would satisfy all CSU stakeholders while staying within budget. After running into funding issues, SlaterPaull and CSU agreed to bring in another firm out of New Orleans, specializing in university architecture and design, to work with SlaterPaull on the project.
“We figured out a way to divide up the work between companies and that’s how we crossed the finish line,” Thermos says.
In 2005, the new center was ready for a grand opening, although construction wouldn’t be complete until 2010. The university theater opened with a performance of “Waiting for Godot,” according to a Collegian article from 2005.
As director of events for the UCA, Muller now coordinates more than 300 performances per year, from dance recitals to musicals and more. On top of that, he organizes community events including lectures and conferences.
“There’s an atmosphere here because of all that goes on here, it is amazing when you walk through the hallways and get to hear music students in the practice rooms,” Muller said.
The University Center for the Arts currently houses the music, theater, and dance departments along with two museums and five performance venues. Musicians, dancers, and performers at CSU have a place to gather and learn while collaborating with each other in a space designed for them.






